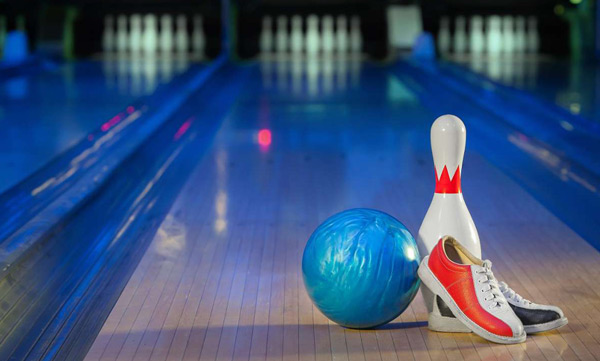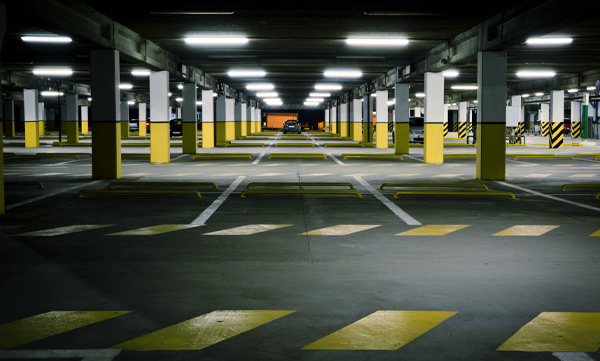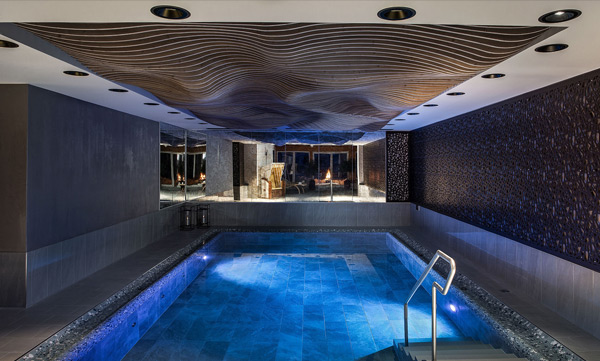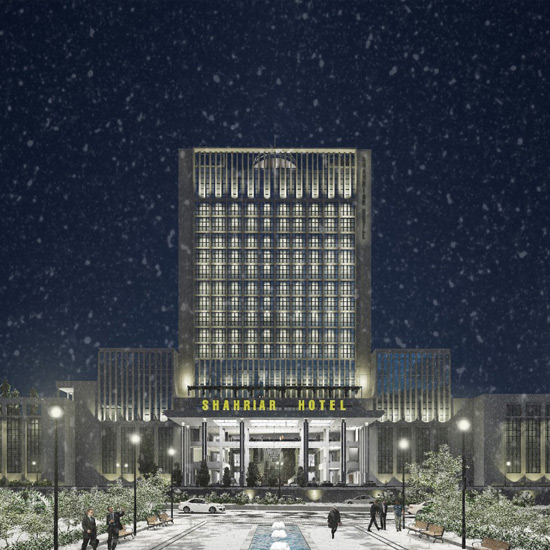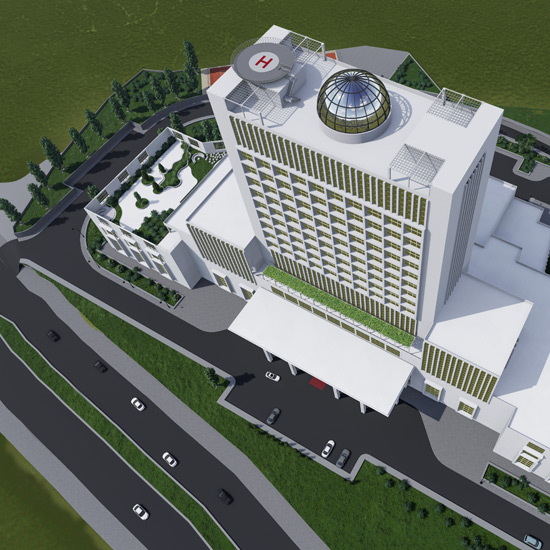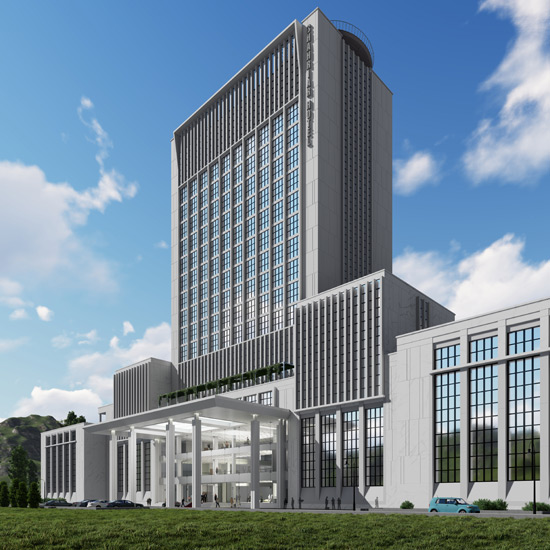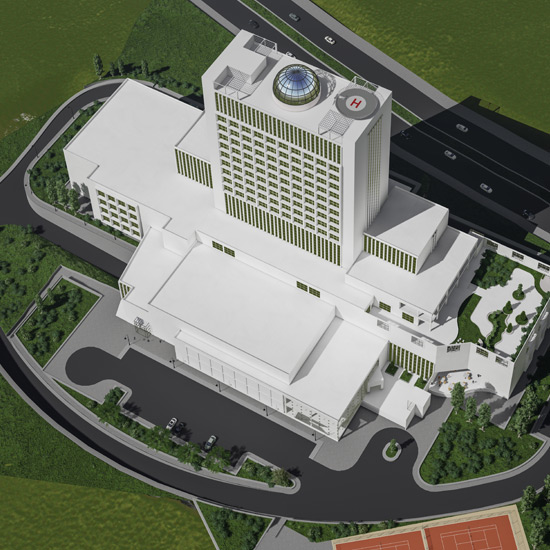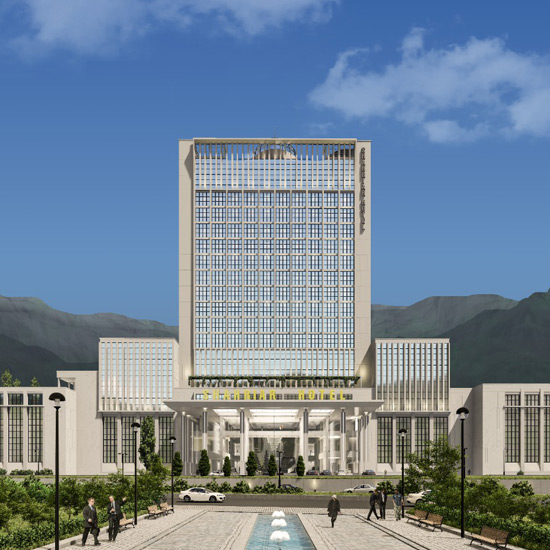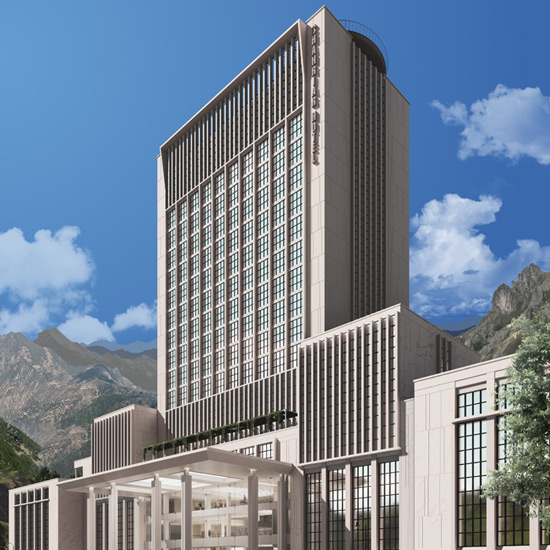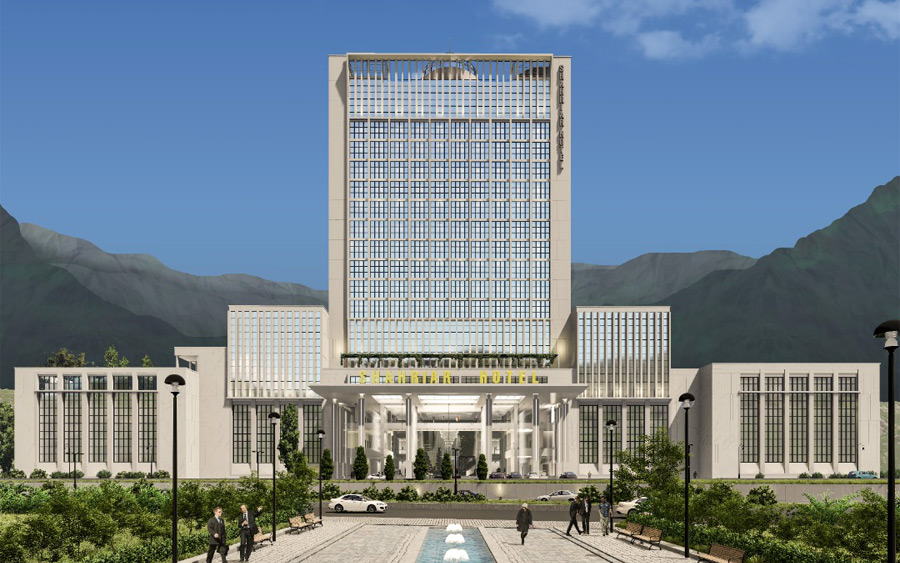
A DREAM IN REALITY
Tabriz Shahriyar Palace Hotel is one of the most luxurious hotels in Iran. This fantastic building is located in the most beautiful natural landscape. It also overlooks El Goli region and the whole Tabriz city. This luxurious 5-star hotel is designed based on the standards of the tourism industry with a modern approach. Tabriz Shahriyar Pal ace hotel has 22 floors within more than 300 rooms and luxurious suites. Due to geographical location, it has a unique view of the Tabriz city on all floors on the ground.
Basement -3
This hotel has parking with special facilities and car wash. Shahriyar unique complex is equipped with Billiards and bowling salons. Access to different kinds of computer games is possible and also different coffee shops are considered for dear guests to can experience pleasant moments. Basement -3 is the lowest level of the building. It has the different spaces such as parking, bowling area, warehouses, room for sport manager and also elements of vertical circulation such as stairs and elevators.
Basement -2
Elevators, Stairs, Escape stairs, Parking, Staff Entrance, Entrance. The next level of building is basement -2. It included in itself different zones that the most important ones are staff entrance, sport area entrance, parking and also sport area with billiard and foosball.
Get in touch +98(41)51050
For more info, email info@shahryarhotels.com
Basement -1
In the hotel design process, private spaces are considered for health and beauty services. Two separated salon with features such as sauna, swimming pool, Jacuzzi, gym, turkish bath and also a well designed space for spa that provides different and relaxing experiences for guests. Basement -1 is designed in two levels within a fantastic design. Among the spaces of this floor, we can name the pool, gym, conference hall, sauna, turkish bath and so on.
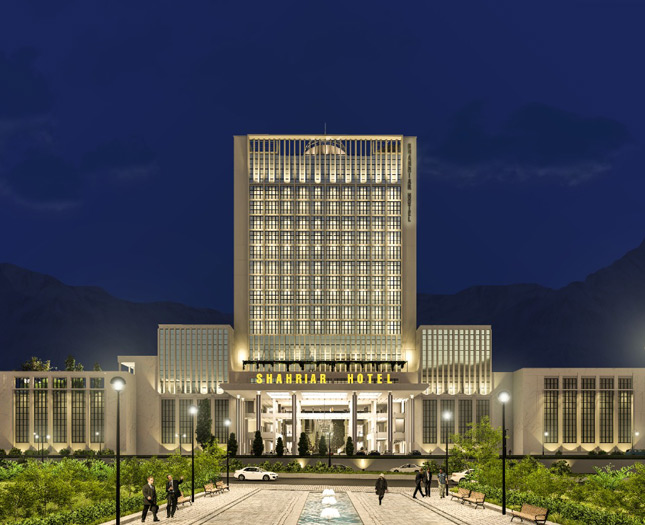
GROUND, FIRST & SECOND FLOOR
Conference Hall: This hall with a capacity of 1200 people can host music and theater conferences and performances with its behind-the-scenes facilities. In this hall, a lobby space has been designed on two floors, which also provides the possibility of holding an exhibition in the assembly hall complex. Ball Rooms: In the design of this hotel, two large halls with a capacity of 800 people for each hall and with all modern audio and video facilities in the form of multi-purpose halls have been considered for holding all kinds of ceremonies and celebrations. The reception and lobby area of the hotel has unique facilities. The design of the lobby based on the natural environment and the view of an artificial waterfall and in connection with the exterior of the hotel has created a different environment. There are also two restaurants with separate themes and a coffee shop. Provides a special experience for guests.
THIRD FLOOR PLAN DESIGN
VIP Suite, Conference & Meeting Room, Breakfast lounge. This VIP suite with an area of about 1000 square meters is undoubtedly the most luxurious accommodation unit of this hotel. 5 large bedrooms and all amenities and considering the highest standards and special services can make this suite a beautiful dream. The complex of conference halls with various capacities makes it possible to hold administrative and organizational meetings in a calm environment, taking into account all amenities and services.
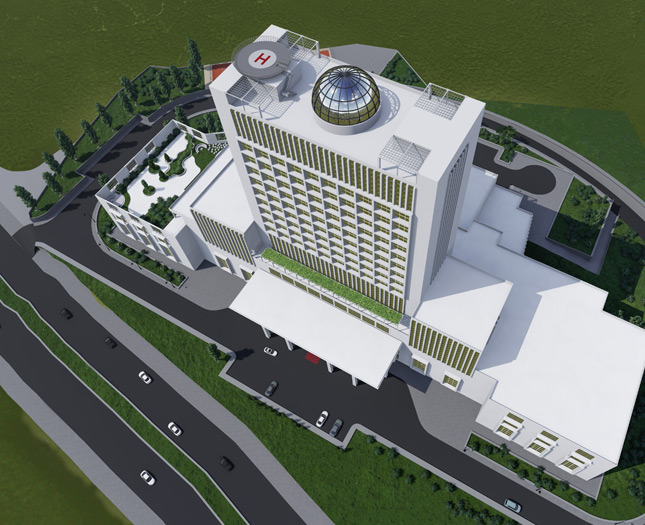

THIRD FLOOR PLAN DESIGN
VIP Suite, Conference & Meeting Room, Breakfast lounge. This VIP suite with an area of about 1000 square meters is undoubtedly the most luxurious accommodation unit of this hotel. 5 large bedrooms and all amenities and considering the highest standards and special services can make this suite a beautiful dream. The complex of conference halls with various capacities makes it possible to hold administrative and organizational meetings in a calm environment, taking into account all amenities and services.
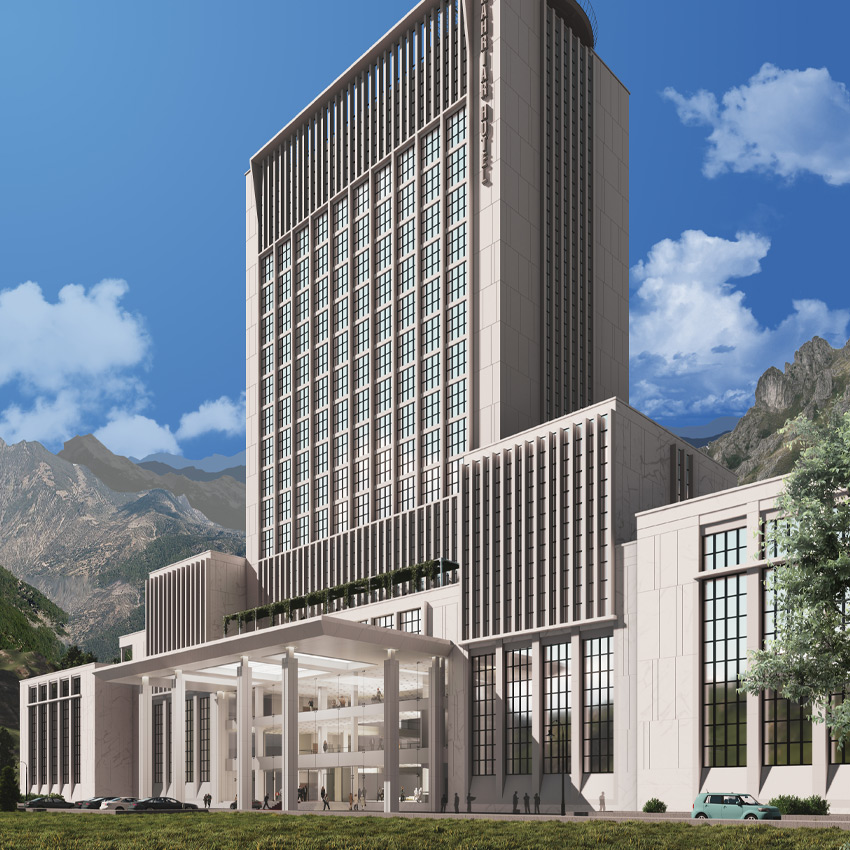
Fourth To Fifteenth Floors
The hotel rooms provide a comfortable, pleasant and memorable stay due to its unique view. Double rooms have an area of about 30 square meters. For these rooms, a double bed with the best quality and other services and amenities is considered.
Sixteenth Floor
One of the most important accommodation units of Tabriz Shahriar Hotel is Royal Suites. These suites with an area of about 150 square meters and using modern equipment bring a dream stay. These suites have two bedrooms and a living room designed for a memorable stay.
Seventeenth & Eighteenth Floor
Conference hall (multifunctional) : This hall, which is located on the top floor of Shahriar Hotel, provides a unique view of the city of Tabriz. This hall, which is designed on two floors, has the possibility of becoming a beautiful restaurant, and due to its proximity to Royal suites also have a special position

